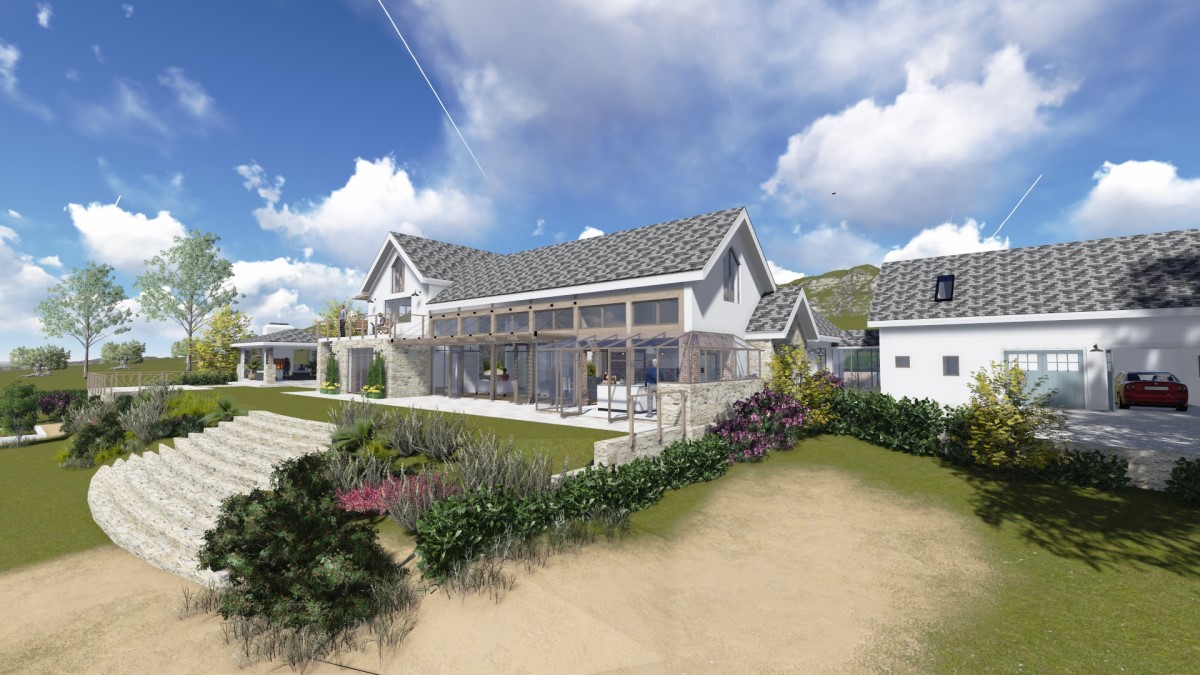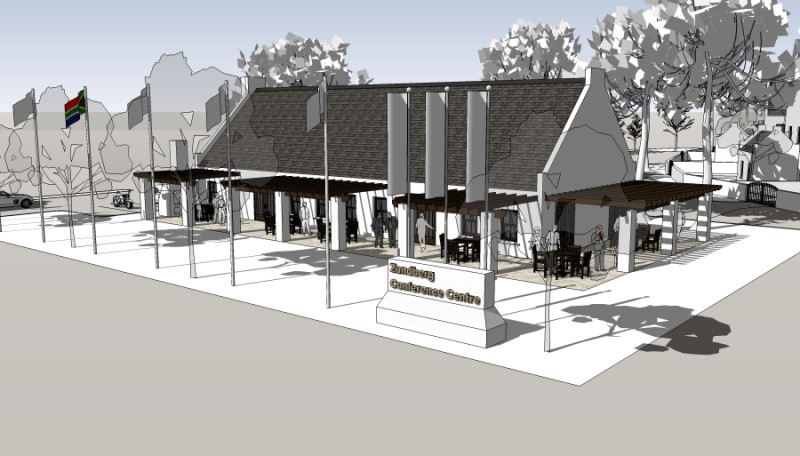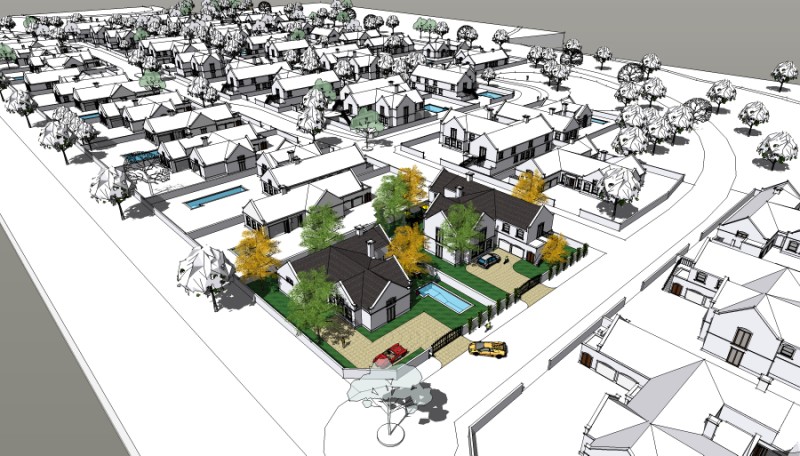Rendered 3D Models
Any view of the envisaged development may be rendered in a variety of styles from the 3D models we produce - from simple model views through to fully rendered photo realistic visuals.
These visuals may be used for marketing & promotional purposes.
These visuals may be used for marketing & promotional purposes.
3D Videos & Walkthroughs
3D videos & walkthroughs can be developed for Clients to enable them to fully understand the use of space and material finishes. Adjustments can then be made prior to the project documentation stage.
Once again these videos may be used for marketing & promotional purposes.
Once again these videos may be used for marketing & promotional purposes.

3D Rendering
QuoinStudio A R C H I T E C T U R A L, R E T A I L & G R A P H I C D E S I G N P R A C T I C E


.jpg)
.jpg)
.jpg)
.jpg)
.jpg)
.jpg)
.jpg)
.jpg)

